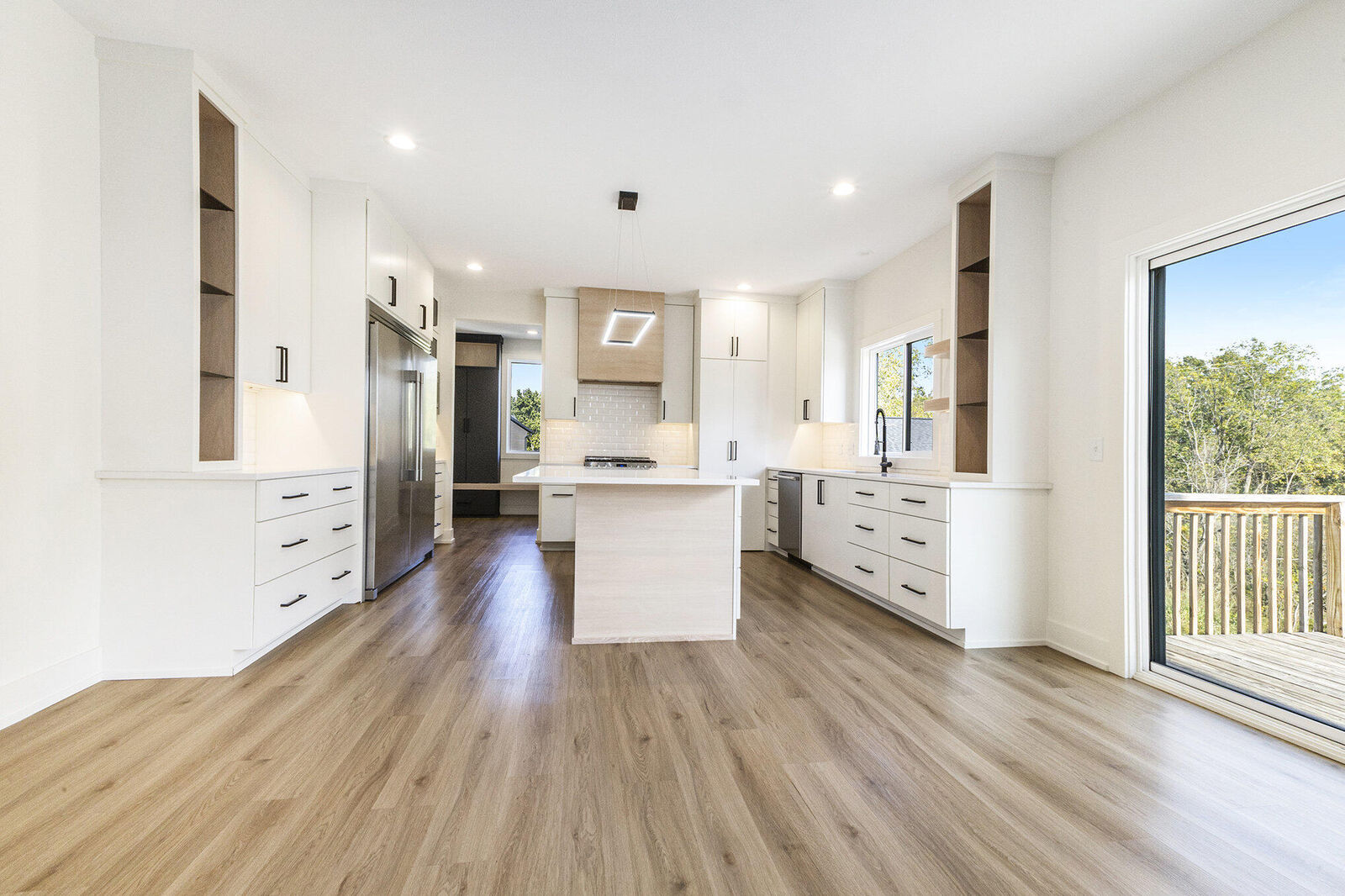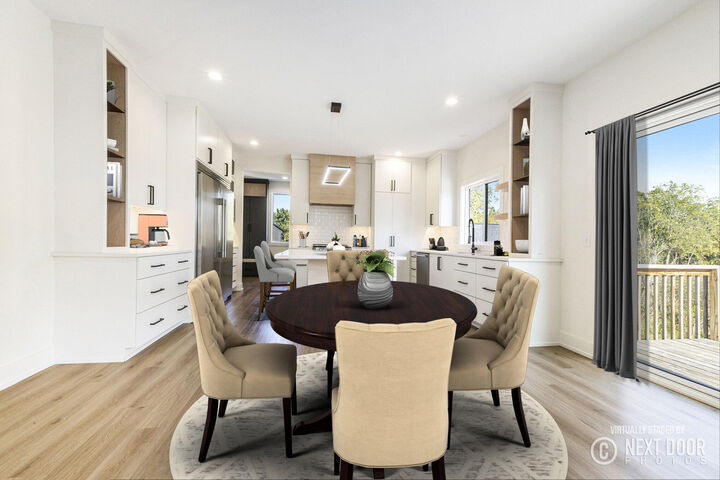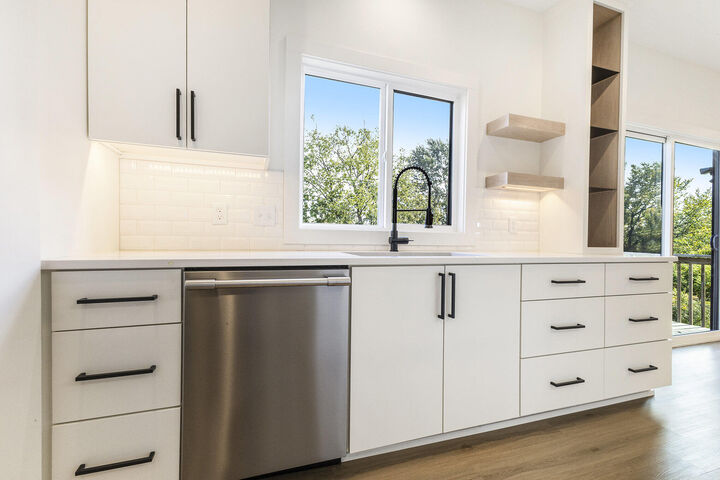


Listing Courtesy of: MichRic / Coldwell Banker Schmidt Realtors / Kate Houseman
12652 Ridgedale Drive Allendale, MI 49401
Active (24 Days)
$870,000 (USD)
Description
MLS #:
25051799
25051799
Taxes
$11,392
$11,392
Lot Size
1.14 acres
1.14 acres
Type
Single-Family Home
Single-Family Home
Year Built
2022
2022
County
Ottawa County
Ottawa County
Listed By
Kate Houseman, Coldwell Banker Schmidt Realtors
Source
MichRic
Last checked Oct 31 2025 at 1:55 PM GMT+0000
MichRic
Last checked Oct 31 2025 at 1:55 PM GMT+0000
Bathroom Details
- Full Bathrooms: 3
- Half Bathroom: 1
Interior Features
- Range
- Dishwasher
- Microwave
- Refrigerator
- Dryer
- Washer Garage Door Opener
- Pantry
- Center Island
Lot Information
- Wooded
- Sidewalk
Property Features
- Fireplace: Gas Log
- Fireplace: Living Room
Heating and Cooling
- Forced Air
- Central Air
Basement Information
- Full
- Walk-Out Access
Homeowners Association Information
- Dues: $500
Exterior Features
- Vinyl Siding
- Wood Siding
Utility Information
- Sewer: Septic Tank
Garage
- Attached Garage
Parking
- Attached
Stories
- 2.00000000
Living Area
- 3,294 sqft
Location
Disclaimer: Copyright 2025 Michigan Regional Information Center (MichRIC). All rights reserved. This information is deemed reliable, but not guaranteed. The information being provided is for consumers’ personal, non-commercial use and may not be used for any purpose other than to identify prospective properties consumers may be interested in purchasing. Data last updated 10/31/25 06:55



Welcome to this beautiful 5-bedroom, 3.5-bath walkout home built in 2022, perfectly situated on a 1.138-acre lot in the highly desired Traders View neighborhood. This property offers a rare combination of luxury, privacy, and functionality — with serene views out the back and every modern comfort you could imagine. Inside, you'll find a spacious, open-concept layout featuring a gourmet kitchen with quartz countertops, oversized island, built-in refrigerator, and a large walk-in pantry — perfect for both entertaining and everyday living. The primary suite is a peaceful retreat, complete with a tray ceiling, spa-like en suite bath featuring a freestanding soaking tub, double sinks, a walk-in closet, and a private water closet. Upstairs you'll find three additional bedrooms, a full bath, and a convenient second-floor laundry. The finished walkout lower level expands your living space and opens directly to the the backyard ideal for gatherings or a future in-ground pool.
A standout feature of this property is the 30x34 heated and air-conditioned outbuilding, complete with a dry bar and ample room for an RV. The whole-house generator powers both the home and the outbuilding for peace of mind year-round.
Enjoy new Hunter Douglas remote blinds on most windows, adding modern convenience and elegance throughout. Outdoor lovers will appreciate the association river access, allowing for boating, kayaking, and relaxing along the water.
This home truly has it all space, style, and exceptional amenities all in one of the most desirable areas in the community.